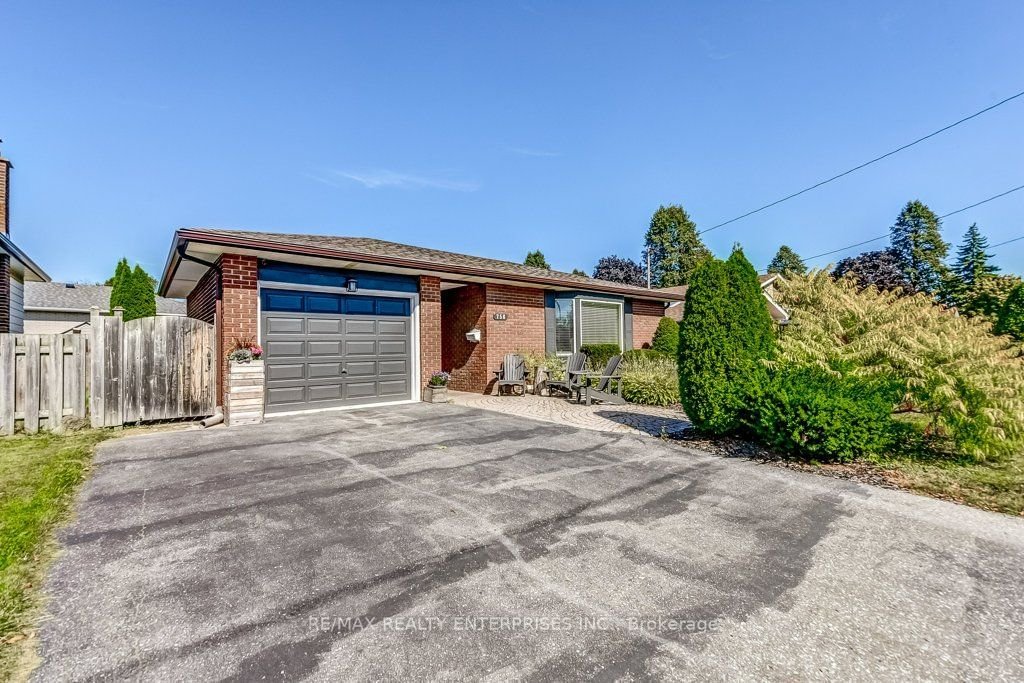$859,000
$***,***
4-Bed
2-Bath
1500-2000 Sq. ft
Listed on 1/19/24
Listed by RE/MAX REALTY ENTERPRISES INC.
Welcome to a Stunning Backsplit Home. This 4-bed residence boasts 2210 sqft of liv space, feats an illuminated & open main flr w/a stone wall in the foyer. The spacious liv & din area is bathed in natural light, courtesy of a generously sized bay window that offers a charming view of the front yard. The kitchen has been tastefully reno'd, w/eye-catching shiplap wall, live-edge wooden shelving & counters, a stone accent wall & stylish hood vent. On the upper lvl, you'll find a 4pc bath & 3 beds, each adorned w/beautiful hrdwd flrs. The prim bed feats a wainscoting feat wall & serene views of the backyrd. The 2nd bed has a w/o to the patio. On the lower lvl, you'll find the 4th bed, a lndry rm, & a 3pc bath, providing versatile spaces for both liv & working from home. The bsmnt rounds out this home w/a fin rec area. Enjoy a priv breezeway entrance & ample driveway space. Don't forget the backyrd's delightful veg & fruit gardens, adding a touch of nature's bounty to this urban oasis.
This fantastic property is ideally situated, offering convenient access to the 401 and a host of amenities. It's an exceptional opportunity to make this house your dream home!
To view this property's sale price history please sign in or register
| List Date | List Price | Last Status | Sold Date | Sold Price | Days on Market |
|---|---|---|---|---|---|
| XXX | XXX | XXX | XXX | XXX | XXX |
| XXX | XXX | XXX | XXX | XXX | XXX |
| XXX | XXX | XXX | XXX | XXX | XXX |
E8010440
Detached, Backsplit 4
1500-2000
7
4
2
1
Attached
5
Central Air
Finished, Full
N
Brick
Forced Air
N
$4,706.00 (2023)
109.00x52.00 (Feet)
